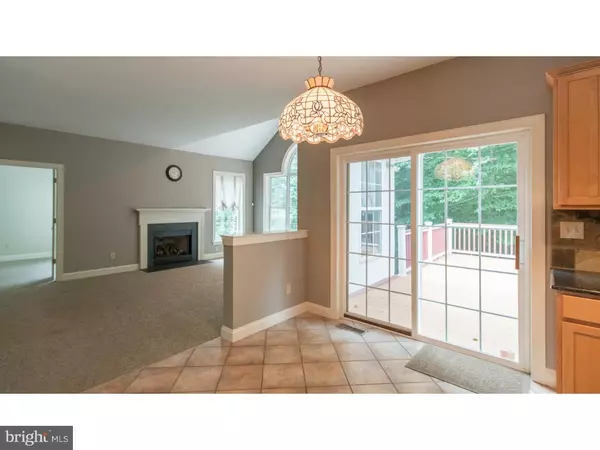For more information regarding the value of a property, please contact us for a free consultation.
15 MOURAR DR Spring City, PA 19475
Want to know what your home might be worth? Contact us for a FREE valuation!

Our team is ready to help you sell your home for the highest possible price ASAP
Key Details
Sold Price $410,000
Property Type Single Family Home
Sub Type Detached
Listing Status Sold
Purchase Type For Sale
Square Footage 2,713 sqft
Price per Sqft $151
Subdivision Barton Meadows
MLS Listing ID 1003576981
Sold Date 01/13/17
Style Colonial
Bedrooms 5
Full Baths 3
Half Baths 1
HOA Y/N N
Abv Grd Liv Area 2,713
Originating Board TREND
Year Built 1998
Annual Tax Amount $8,301
Tax Year 2016
Lot Size 1.400 Acres
Acres 1.4
Property Description
Located in desirable Barton Meadows stands this beautiful two story colonial home! As you walk into this home you will notice the tall ceilings, grand staircase as well as impressive amounts of natural light! To your right, off of the foyer, you will find a large formal dining room. Head into the recently updated kitchen and take a look at the island that has seating for two, all white appliances, access to the large deck that overlooks the beautiful wooded backyard and neutral paint colors. Off of take notice to the living room that is complete with tall ceilings, large windows and plenty of space for entertaining! Right off the living room is a large office/den space with beautiful views of the private backyard. On the second floor you will find huge master bedroom, which has a sitting room, MASSIVE walk in closet and a BRAND NEW master bathroom! The master bathroom is home to double sinks and a beautiful large soaking tub, as well as glass shower. The second floor is complete with 3 other bedrooms as well as additional full bathroom. To complete this home there is an 887 square foot finished basement that includes: a custom built wet bar with a kegerator and wine fridge, walk out access to a second deck, as well as another full bathroom, a fifth bedroom, plus enough space for entertaining and storage! Also included in this property is a small creek behind the home as well as a wooded area that provides much privacy. The lot in total area is 1.4 acres, and 3/4 of the area between the creek and the surrounding home belongs to this home. Schedule your tour today to see this impressive property before it's too late!
Location
State PA
County Chester
Area East Vincent Twp (10321)
Zoning R1
Rooms
Other Rooms Living Room, Dining Room, Primary Bedroom, Bedroom 2, Bedroom 3, Kitchen, Family Room, Bedroom 1, Other, Attic
Basement Full, Fully Finished
Interior
Interior Features Wet/Dry Bar, Kitchen - Eat-In
Hot Water Natural Gas
Heating Gas, Forced Air
Cooling Central A/C
Flooring Wood, Fully Carpeted
Fireplaces Number 2
Fireplaces Type Gas/Propane
Equipment Dishwasher, Refrigerator
Fireplace Y
Appliance Dishwasher, Refrigerator
Heat Source Natural Gas
Laundry Main Floor
Exterior
Garage Spaces 4.0
Utilities Available Cable TV
Water Access N
Roof Type Pitched
Accessibility None
Attached Garage 2
Total Parking Spaces 4
Garage Y
Building
Story 2
Foundation Concrete Perimeter
Sewer Public Sewer
Water Public
Architectural Style Colonial
Level or Stories 2
Additional Building Above Grade
Structure Type 9'+ Ceilings
New Construction N
Schools
School District Owen J Roberts
Others
Senior Community No
Tax ID 21-04 -0213
Ownership Fee Simple
Read Less

Bought with Betty S Patterson • BHHS Fox & Roach-Exton
GET MORE INFORMATION




